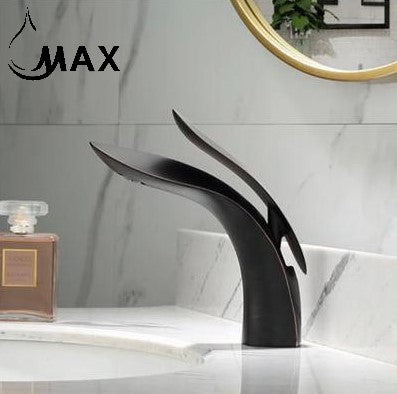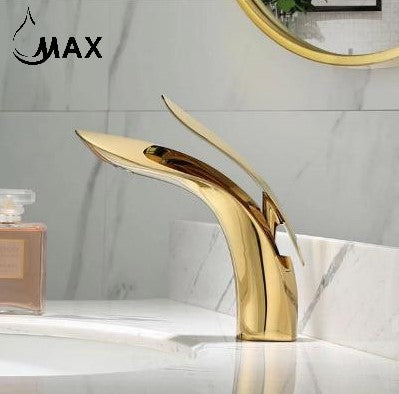How To Remodeling A Bathroom
07 Mar 2023
0 Comments
Bathroom Remodeling

How to Remodel a Bathroom?
Remodeling a bathroom yourself can be a rewarding but complicated experience. Completing your bathroom remodeling project successfully will require detailed planning and a fair amount of As a home improvement in DIY know-how. You’ll need to decide on design, contractors, fixtures, tile and more.
Find out what you need to know while renovating a bathroom. Use this guide to help you get bathroom remodeling ideas to make the right decisions, from choosing contractors to selecting paint and picking the final accessories.
1- Plan and Budget Research and thoroughly plan your DIY bath remodel. Budgeting is crucial to keeping your project on track.Set your expectations. Determine what you’re changing and what will remain the same.
Think about the layout and overall design.Establish a reasonable budget and timeline. Like any remodel, a bathroom renovation is an investment. If you’re doing the work yourself, allow more time for each step.
Account for delayed products and the fact that it’ll probably take you more time to complete a task.get a alternative. Identify and hire professionals. Think about hiring contractors for technical work such as the plumbing and electrical.
Take accurate measurements. Make sure to include the space needed for opening drawers or cabinets. Decide how high or low any lighting can be.
If buying tile, double check that pieces are the same size. If buying avanity, consider how adding a sink will add or decrease your countertop height. Be prepared to use a generator to power tools and other bathrooms. Provide a safe, dry place where ordered supplies can be stored during the remodeling
project. Determine how construction trash will be removed and hauled away.
Get any building permits. Find out the city codes and apply for any permits early.
2- Choose a Bath Design & Walk in shower
Designing your new bathroom can be fun and satisfying. The first step to a practical and functional design is determining a color scheme, fixtures, finishes and more. Here’s a few design basics to get you inspired:
Determine where fixtures go. Relocating any fixtures like a tub or a toilet will require rerouting plumbing. Since this is a smaller space, consider what the focal point will be when you open the door. Pick a color scheme. White is a classic choice because of its clean, fresh look. Dark greens or blues add richness. Bright colors like yellow elevate the mood. Pay attention to details. From polished chrome to matte black finishes, faucets and hardware bring dimension to your design. Bath accessories can match or contrast your color scheme.
Choose the best furniture for your budget. Quality cabinetry, tubs and sinks can instantly make your bath feel luxurious and worth the investment. Include storage options such as shelves or roomy vanity drawers.
Make lighting work harder. Plan your lighting so it is both decorative and function Consider adding a few mirrors to the space.
Mirrors will give the illusion of space and provide additional light.
Accentuate your design with artwork, plants or decorative accessories.
Keep your design timeless and functional. Choose durable flooring and wall finishes that will last. Avoid trends that may be out of style in a few years.
Finally, focus on the details. From towel racks to shower curtains, these pieces will bring your design together and make it complete.
Consider adding task lighting around both sink areas and in the shower.
Choose flooring and wall coverings. Select natural stone or classic ceramic tile.
Non slip flooring for baths is available in tile and hardwood looks. Paint is a great option for walls, but a water-resistant wallpaper can work too.
A bathroom’s smaller space means you can splurge abit and still stay in budget.
Heated floors can be affordable for less than 100 square feet. Drawer chargers make mornings easier. Smart showers and tubs save energy and add convenience.
3- Demolition Once planning is complete and materials ordered, it’s time to remove any tile, flooring and fixtures. Make sure to wear safety goggles and hard toe shoes. Here are a few other things to do before picking up a sledge hammer. Take out all accessories and any other objects that are not fixed.
Turn off any electricity to the bathroom at the main breaker box.
Shut off the water supply. Take out and store anything you’re replacing.
Put a protective drop cloth over fixtures that you’re keeping.
Be aware of any load bearing walls before you begin.
If you remove the toilet, use arag to plug the waste pipe.
Take any baseboards or moldings off carefully. Mark them so they are easier
to re-install.
4- Plumbing & bathroom design
Once the room is clear, the plumbing rough-in begins.
At this phase you will lay the groundwork for the fixtures.
During the plumbing rough-in is when to:
Install anew shower System sets or pan, tub.
Replace shower controls for the shower head.
Run a water line extension for dual shower heads or overhead rain shower.
If you’re planning to move any fixtures, reroute or lay new plumbing pipes.
5- Electrical After the plumbing is complete, the electrical rough-in begins. Here’s when basic electrical changes and fixes happen. During the electrical rough-in: Consider replacing 15-amp wiring with a 20-amp circuit to accommodate hair dryers and other appliances. Relocate or install additional outlets including GFCI receptacles for those outlets located
near water and light switches so they line up with the new vanity.
Add hookups for any lighting in the shower, around the vanity and ceiling lights.
Move the vent fan closer to the shower for more effective operation.
6- Prep for Grab Bars (Optional)
Toilet, bath and shower grab bars make these fixtures easier and safer to use.
Because the walls are open, now is a good time to add blocking between wall studs to support grab bars.
Even if you’re not adding them right away, building a solid surface for these safety features now will save money and time later.'
7- Put Up Drywall After you’ve done all your plumbing and electrical work, you can close up your walls. Install a cement board and vapor barrier in damp areas in the shower stall or tub. Cement board is resistant to moisture and is a good backer for wall tile. Use drywall for other walls.
8- Paint After the drywall and before installing the toilet, tub, tile, sink and vanity, it's time to paint. Painting at this phase reduces the risk of splatter on new fixtures or flooring. Select an interior paint with a satin or semi-gloss finish that will stand up to the humidity in the bathroom.

9-Lay Tile
Bath remodels usually require a lot of tile work. Make sure to allow time to complete this phase of the project. Here’s some tips on making this part of your bathroom renovation go smoother: Tile the shower walls or bathtub enclosure first. Install the wall tile and then work on the floor tile.
Use grout for both. Choose a grout that matches or complements the tile.
Caulk the corners.
Tip: When determining how much tile you need, don't guesstimate, calculate. Know exactly how much you need with our project calculators .
10-Install Showers Sets & Tub-Filler , Bathroom Faucets, Accessories.
After the tile is firmly set and dry, work on the shower system and bathtub.
Add a built-in curtain rod for the shower glass, or curtain.
If you’re doing a shower enclosure, install the track and door.
Let any caulk or adhesives dry thoroughly.
Make sure to follow the manufacturer’s instructions for installation,
Please check our videos might be find helpful videos for installation guide.
11-Install Exhaust Fan & Lighting A bath remodel is also a good opportunity to upgrade your exhaust fan. Exhaust fans remove moisture and are the first defense against mold and mildew. This is also the time to put in decorative, ambient and task lighting.
12-Add Vanity cabinet & Sink & Bathroom Faucet sink, & Pop up drain for the sink You are now in the home stretch on your bathroom remodel.Position the new vanity into place and trace its outline on the wall. Use a stud finder to locate the studs and mark them. Level the vanity and shim at the floor if necessary.
Measure, mark and drill holes for drain and supply pipes. Install the sink and bathroom faucet. Install the sink pop up drain.
Make sure everything in place, hook up the plumbing to the new fixtures.
13-Install the Bathroom floor & Toilet Replace or return your toilet to the bath. Installing a toilet is one of the easiest things to install in the bathroom.However, they can be heavy and awkward to lift, so consider getting help. If using an old toilet, replace the flange and wax ring.
14-Add Storage & Bath Accessories Congratulations on completing your bathroom remodel. Now it’s time to add the finishing touches of bath decor and any extra storage you need. Install shelving, towel bars and light
switch plates in finishes that match or complement the vanity hardware.
Choose bath accessories like soap dispenser and trash cans.
Finish with new towels and bath rugs for a cozy feel.
Tackling a bathroom remodel yourself can be hard work. With detailed planning, a good budget and the right help, it’s a project you can do yourself.
Make sure to research your DIY bath remodel.Stick to your budget but be flexible. Decide your color scheme, fixtures and finishes early. Take your time and work through each step, from demolition to final accessories. Ready to get started? MAX Faucets Sanitaryware delivers online orders when and where you need them. If you’d like help with your bath remodel, connect with a bath remodeling professional. If possible, you can see great alternative and few design ideas decide at the beginning of your project if you plan to work with a
general contractor or designer (or both). please ask for bathroom remodeling costs and options and payments options as well. the cost for this project a 10k-25k thousands dollars Previously, this dark bathroom featured a black wood
vanity with chrome hardware and a marble countertop.
The walls were painted a medium gray, and the space was lacking color.
They may be small, but powder rooms can still be packed with style.
With a little creativity, you can turn your half bathroom into a place your guests and yourself will love. If you want tore your home on a budget, remodeling a half bathroom is a good option as it’s typically less expensive than other bathroom remodels. Ready to get started? Browse our best decorating and remodeling ideas for half baths. For example, instantly give a stark white powder room some character and personality without painting or wallpapering by opting for a
mid century vanity. In this half bathroom, the solid wood piece is definitely the hero and balances out otherwise simple details, like the white walls and beige tile floor. Pair your vanity with brass fixtures for a true-to-the-past look or choose
minimalist black hardware to make it feel more current.
Doesn't this half bathroom look like something you'd see in a Pendleton
catalog? Make guests feel like they've gone west with a powder room full
of earthy elements. Use forest green paint to create an accent wall, then add natural texture via woven planters and rugs. Finish it off with a map of your favorite hiking location. in counter space, then you might just benefit from a built-in shelf. In this space, designer Sheila Mayden capped an awkward foundation curb wall with a thin slab of marble and created a stylish ledge for soap and other essentials.
But if that won't work for you, you can always install a floating shelf orbring in a rolling cart.
Sample Image Gallery
Tags:












